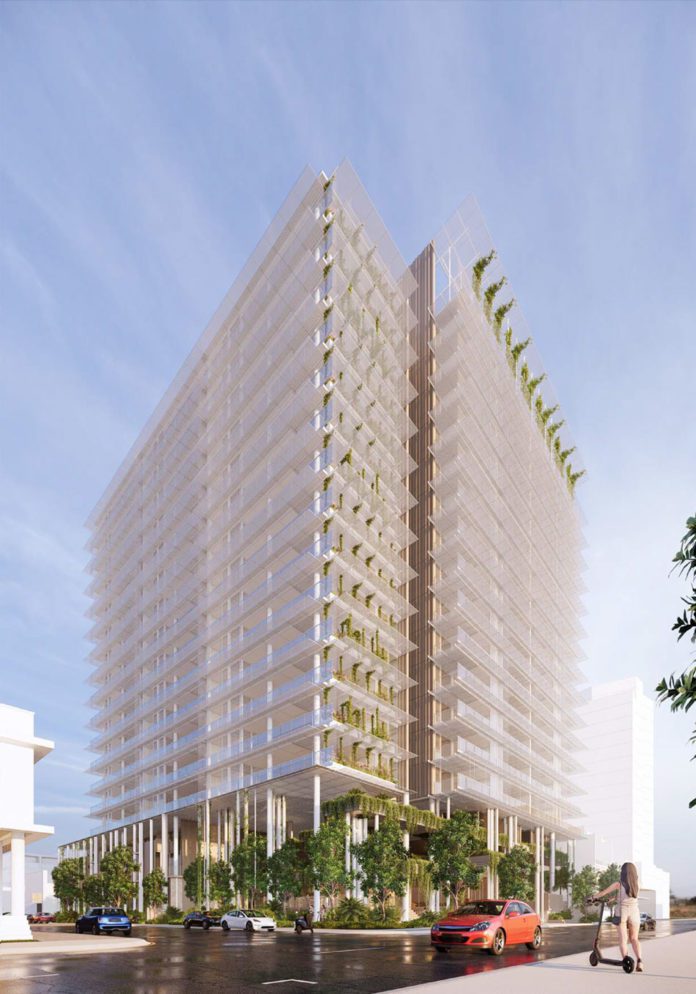Recently, Frasers Property Limited submitted a development application for an upcoming 17-storey residential building that will be located at the corner of Chester and Morse Street. The planned height is unprecedented in this area making it one step closer to becoming Brisbane’s next skyline defining structure.
Designed by architect Rothelowman, it consists of 142 apartments as well 10 three-storey terrace homes.

Frasers Property Limited has submitted a development application for a 17-storey residential building that will be located at the corner of Chester and Morse Street.
Triple height public spaces are also being considered to increase the vibrancy and diversity of the city. These would allow for better street activation while also providing two ground level retail opportunities in the plaza area. A sleek, almost imperceptible ‘L’ shape has been designed to maximise the tower’s aesthetic value. In addition, Fraser’s will revitalise an existing cross-block link that connects Chester Street with Wandoo street.
According to renowned architect Rothelowman, this building has been crafted with a thoughtful approach to maximising public realm benefits over an otherwise standard code-compliant scheme. With only 11 apartment units per floor plate instead of 17 as proposed in their current application process – you’ll have more space for yourself.
A fern house concept has been applied to these apartments so that they can enjoy more time outdoors and have permeable zones.
It offers an unparalleled view of the city from its rooftop communal area with recreational amenities. The rooftop is a subtropical oasis with lush greenery and features that are perfect for lounging poolside or taking advantage of the sun decks.
Terrace houses are spread over 3 storey vertical villages, providing a different form of housing typology for the local area. The townhouses of this development consist mainly of three bedrooms and makeup 6.6% overall.
The current land uses of this site include light industrial and open car parking that fronts Chester Street along with Morse Street.
(Source: https://brisbanedevelopment.com/frasers-property-propose-new-residential-tower-in-newstead/)
