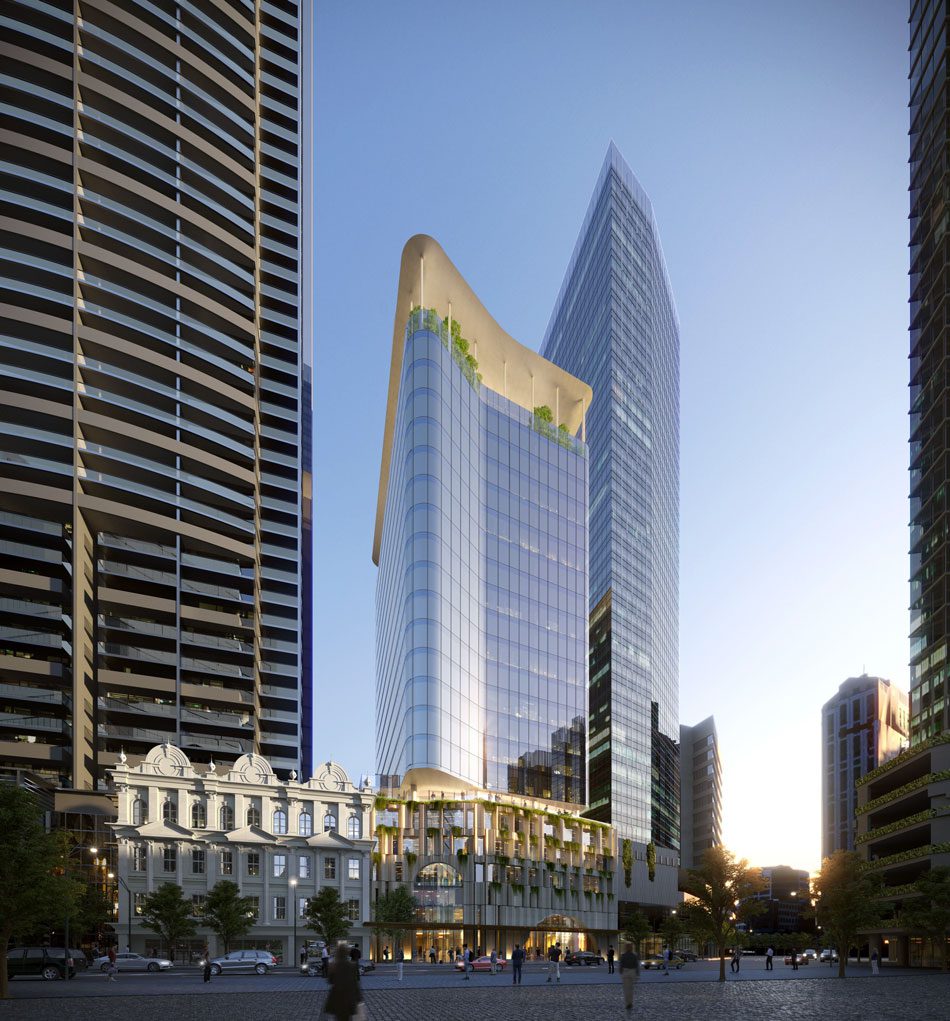One of the ugliest commercial buildings in Brisbane is set to receive a major refurbishment if plans by PGIM Australia are approved.

PGIM Australia has submitted a proposal for the renovation of the 24-storey major refurbishment in Brisbane CBD.
With a design by the Fender Katsalidis, this proposed 24-storey development will be an adaptive reuse of the 47-year-old building’s primary structure. Like recent Midtown Centre renovations, they have taken advantage and restored its original beauty while still making it modern for today’s needs.
The existing building’s deteriorating external facade elements would be replaced with a high performance curtain wall, bringing the structure up to an A-Grade standard and targeting a 5 Star Green Star rating.
The exciting new development will incorporate heritage cues from its neighbours, such as the Country Life building and Customs House positioned across Queen Street.
The design proposal will add a new, vibrant street scene by way of an eye-catching podium with glass windows for transparency and connection.
The proposed vertical greenery is a series of elevated and subtropical gardens that will fill the skyline with life.
With a green rooftop and planters, this building will also feature an outdoor seating terrace to promote outdoor activities.
The ground floor will offer a coffee and bar as well an inviting lounge for those who want some time away from their workday.
Influenced by heritage buildings that surround it, the architectural design has drawn inspiration from its surroundings.
While Brisbane has seen its share of adaptive reuse projects, one that is particularly interesting and deserving mention in this regard would be Midtown Centre.
(Source: https://brisbanedevelopment.com/major-refurbishment-proposed-for-444-queen-street/)
