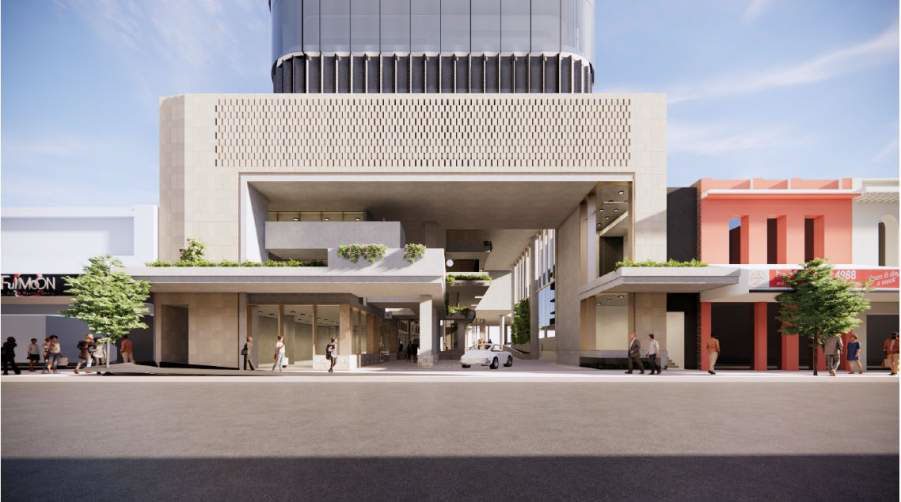W & R Property Pty Ltd has lodged a development application for the construction of a 30-storey commercial tower located at 186 Wickham Street, Fortitude Valley.
The design proposal to replace an application for two residential towers which were approved on the currently vacant site was created by nettletontribe.
The recent acquisition of the land and a shift in demand for commercial office space within CBD have triggered this development application.

Architectural rendering of the 30-storey tower to be built in Fortitude Valley.
A public realm with a dramatic and expansive landscape is planned for underneath the tower, which will be elevated to enable it. A through-link along Wickham Street has also been designed so that laneway activation can take place at Ranwell Lane – where there’s retail space available as well.
Just behind the building, an unexpected 5-storey office extension is planned which will include a small pocket park, plaza, and café.
In the new design, there will be an open and spacious lounge that provides shady space for meetings between welcoming forecourt areas with security measures.
With a dedicated end-of-trip facility, pedestrians and cyclists can easily access the laneway from both car park lifts as well as push bikes.
There’s a wellness facility on level 5, as well as large green star-rated end-of-trip facilities with secure lockers for bikes. Aside from the 225 secure bike spots, you will also find 68 visitor bike spaces and 340 locker spots here.
Source: https://brisbanedevelopment.com/30-storey-commercial-tower-proposed-for-186-wickham-street/)
