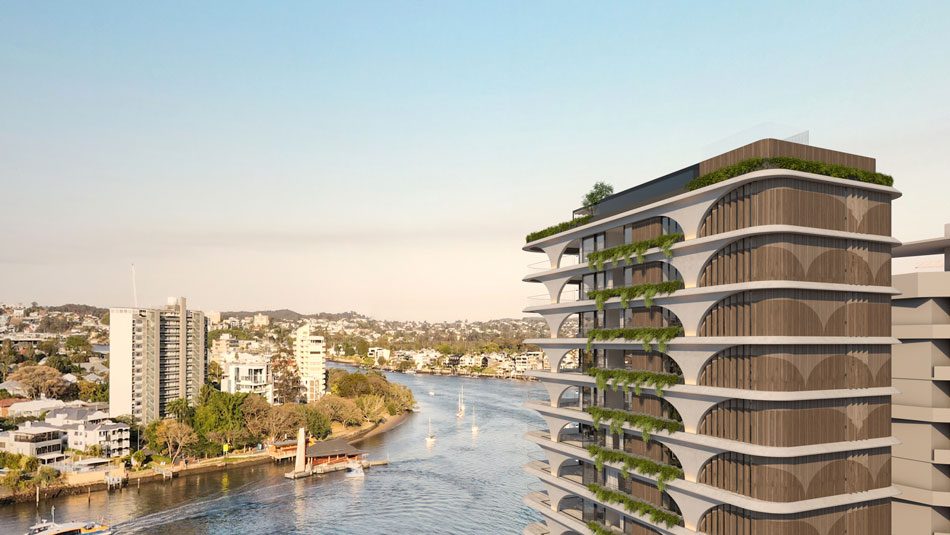The application to build a 15-storey residential building at 44 O’Connell Street, Kangaroo Point has been submitted by Joe Adsett Architects. This would be one of the tallest buildings in Brisbane and an incredible addition to our city.
Located on a 1,186m2 north-east facing riverfront site is known as ‘River Arc’. This $85 million development will consist of 14 four-bedroom full level ‘sky homes’, each ranging from 300 meters to 550 square meter sizes and including large functional private open spaces accessible from the main living areas that can be used for entertaining or relaxing with family members.

Architectural rendering of Joe Adsett Architecture’s ‘River Arc’.
Plans call for a private mooring space to provide residents with direct access to the water. The basement level of this development will feature two recreation areas; one on its podium ground (as shown in plans) as well as a rooftop deck that includes a pool, lounge, and dining spaces–all overlooking scenic views from above.
In an effort to make the riverfront area more appealing for residents, developers are proposing bringing in tiered landscaping and communal amenities. They will also maintain one mature Flooded Gum tree that currently stands there.
Plans are afoot to invest in Riverwalk extension from Mowbray Park, Kangaroo Point Green bridge, and ferry terminal upgrades with an array of Kangaroo Point infrastructure investments planned for the site. The application at 44 O’Connell Street has been filed as a code assessable application.
