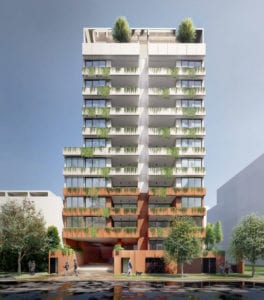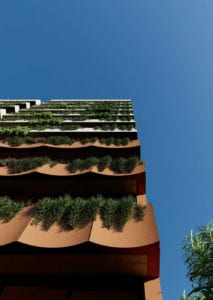
The architectural rendering of the 12-storey residential building project proposed by Pikos
The Pikos Group has applied for a 12-storey residential building at 20-24 Ferry Road, West End.
One of the most distinctive features of Pikos Group’s 12-storey ‘Ferry Road Apartments’ is its use of brick, which visitors will notice as they approach from Ferry Road. The red hue used in both ground and podium design reflects previous architectural trends, such as when many buildings throughout the West End were built with bricks to show their heritage.
The tower soars high into the sky, a delicate veil of greenery cascading across its facade like raindrops down a window. On top rests an observation deck that would provide amazing views for those who are lucky enough to make it up there – maybe you?

Green facade of the 12-storey building proposed by Pikos.
The project rundown of the 12-storey residential tower includes 29 3-bed apartments and nine (9) 3+ bed apartments, for a total of 38 apartments. There will be six (6) basement levels to accommodate parking with 77 resident car spaces (including PWD) available on site along with 10 visitor spots distributed across the building’s three entrances at grade level as well as two allocated below-ground floors. Out of 181m2 or 14% of space reserved specifically for planting, there are some deep plantings like sections that would replicate forest floor vegetation.
One advantage to the building’s roof is that it counts as a storey. This means residents can enjoy an amazing rooftop terrace in Brisbane’s subtropical climate – and even better, with space for solar panels!
